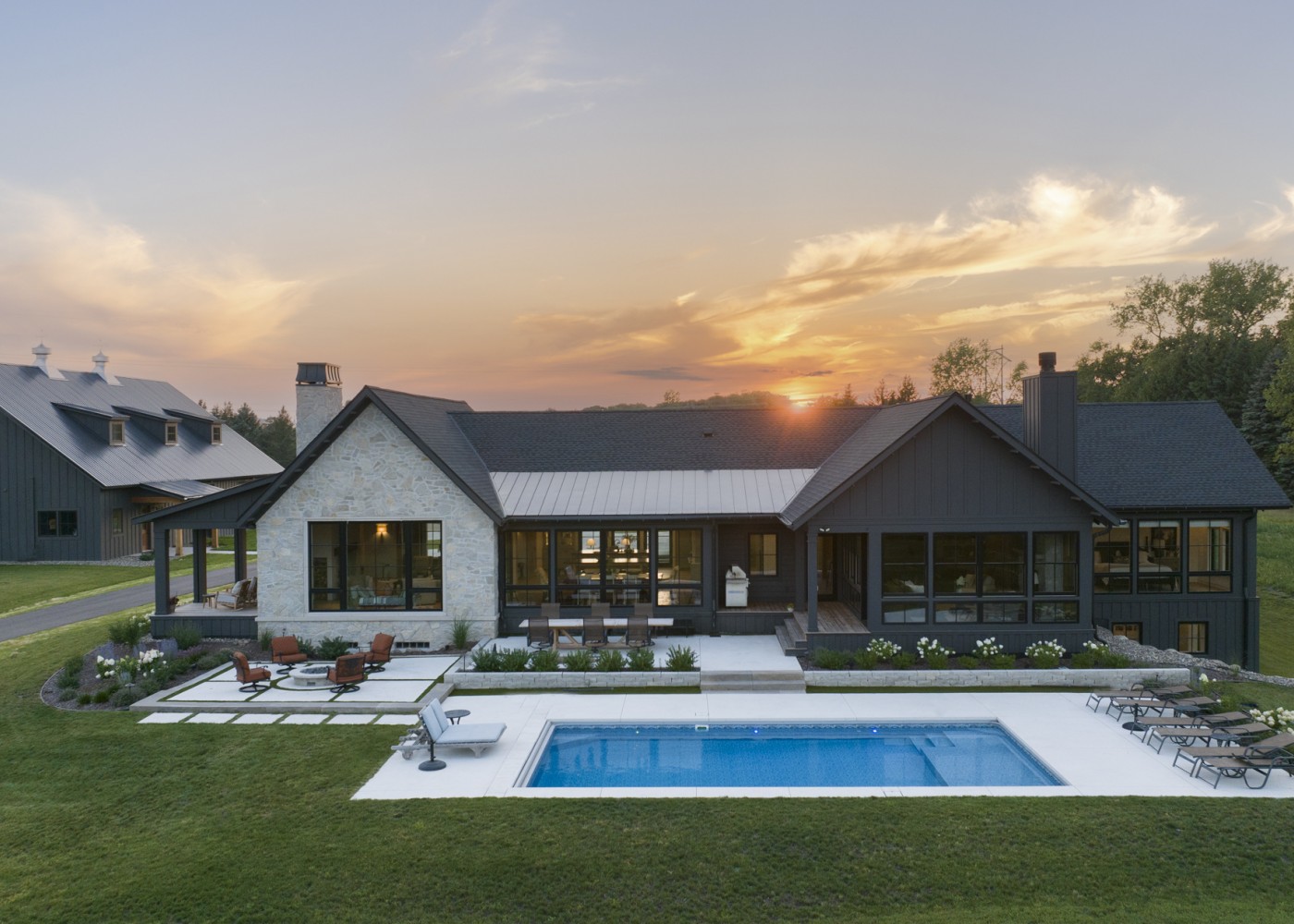Architect
Rehkamp Larson Architects
Interior Design
Kristin Hoaglund Design
Photography
Scott Amundson Photography

Architect
Rehkamp Larson Architects
Interior Design
Kristin Hoaglund Design
Photography
Scott Amundson Photography

Set on the site of an organic farmstead in Grant, Minnesota, this home and barn were designed to feel like a historic farmhouse that grew over time. At the heart of the home, a thoughtfully crafted kitchen anchors the spaces, with floor-to-ceiling windows framing views of the restored prairie, pool, and barn. Two islands, a hearth-like cooktop, and a functional galley pantry make it a true cook’s kitchen while connecting seamlessly to the dining and vaulted wood-ceiling living areas.
The main floor includes an owner’s suite, indoor potting and sewing rooms, and spaces designed for comfort and everyday life. Folding glass doors open to the porch and pool, creating a seamless connection to the outdoors in every season. The lower level offers guest rooms, a home theater, bar, exercise space, and sauna, while the barn provides workshop, office, and storage areas flooded with natural light.
This is the third home we’ve had the privilege of building for this family, a testament to enduring trust, thoughtful design, and the care and craftsmanship we bring to every detail.

It’s your dream home, choose your builder carefully.
Award-winning homes since 1962
No Shortcuts. Ever.